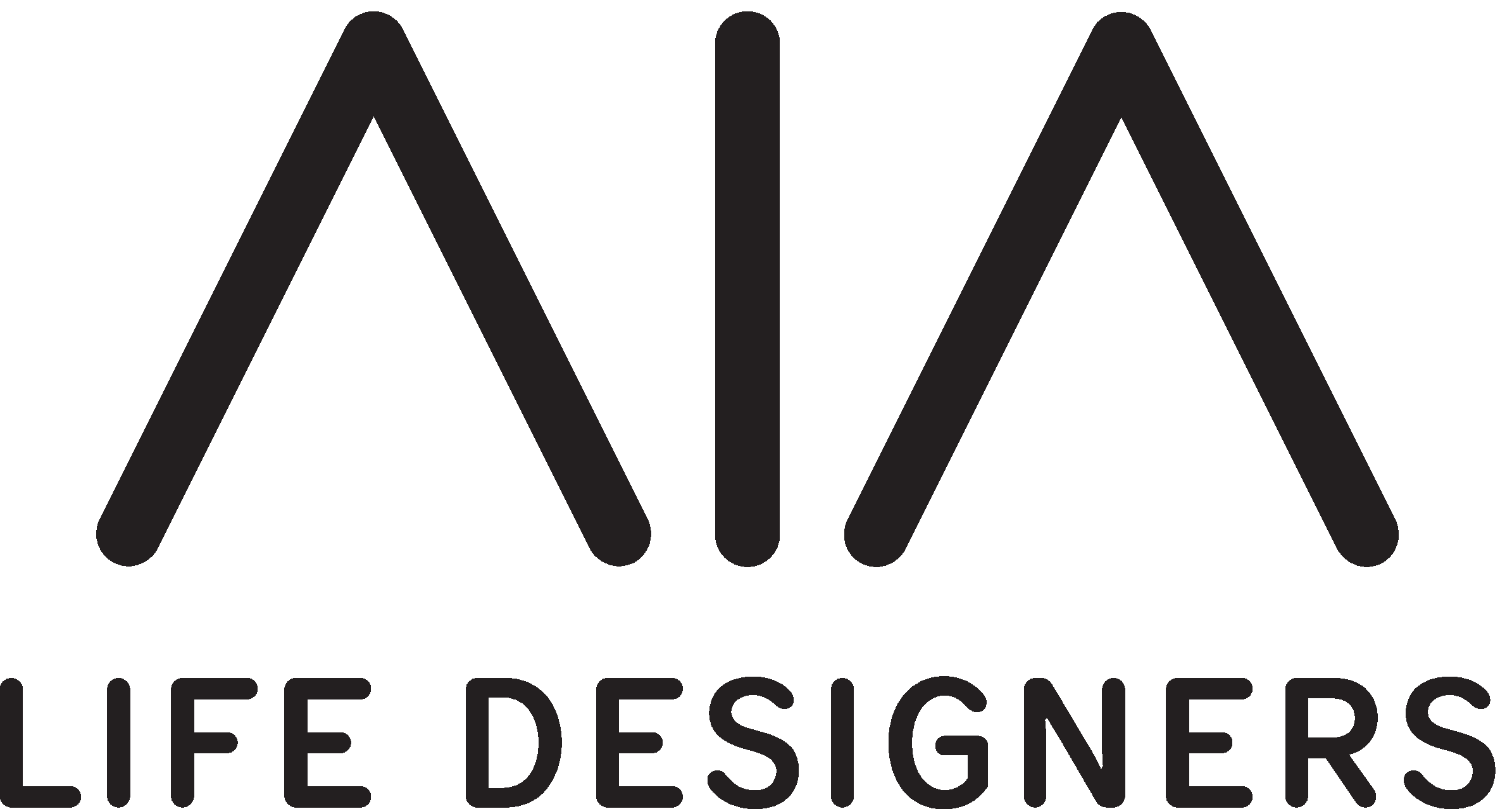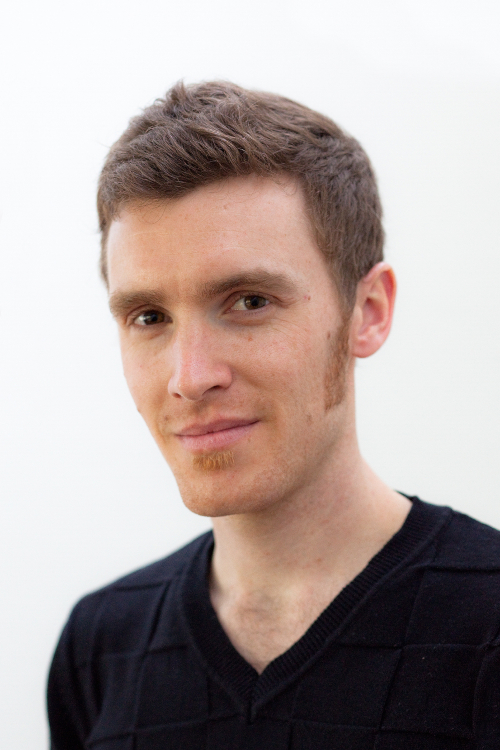Oui Care, France’s leading provider of home care services, had significant ambitions when they began to plan their new headquarters in Le Mans. Located on an extremely small site near the main train station, the building needed to accommodate a range of different functions including office space, training areas, and communal spaces. To ensure the building was immediately visible to staff who come from across France for events, Oui Care wanted a bright design that could be recognised from passing trains. Architects AIA Life Designers chose ArcelorMittal’s Granite® Silky Shine to fulfil the brief. Over 4,000 square metres of panels were provided by Ateliers 3S in their Cadence® profile, ensuring the building’s aesthetics and timeless elegance.
One of the most striking things about the Oui Care building is the colour of the Granite® Silky Shine. Architect François Renaudineau from AIA Life Designers explains: “We wanted a special colour that was warm and echoed the natural tones of the train tracks which lie immediately to the north of the building. The Granite® Silky Shine palette includes many different options. The colour we chose changes from bronze to gold depending on the time of day and season.”
![Granite® Silky Shine in Sienna Red ensures the building stands out in the landscape [Copyright: Xavier Renauld/AIA Life Designers]](/repo/About/_C3A5645 - Main image.jpg)
Granite® Silky Shine ensures the building stands out in the landscape
The raised lines on the Cadence® profiles form ‘ribs’ which add to the visual interest of the facade. “The effect of the ribs is amplified by the finish of the Granite® Silky Shine,” notes Julien Faisandier, CEO of Ateliers 3S. “Cadence® was developed to make it easy for designers to control the randomness of the design. The range includes ten triangular and ten square patterns. When combined they provide millions of possible combinations.”
The design of the Cadence® profiles enabled the AIA Life Designers team to create a facade with ribs that are arranged in a seemingly random pattern notes François Renaudineau: “The randomness interrupts your visual flow as you look at the building and gives each level its own identity. And the triangular ribs accentuate the colour change and provide interesting shadows.”
![The random ribs of the Atelier 3S Cadence® panels give each level its own identity [Copyright: Xavier Renauld/AIA Life Designers]](/repo/About/Siège OUICARE_Xavier_Renauld2.jpg)
The random ribs of the Atelier 3S Cadence® panels give each level its own identity
The panels were produced by Ateliers 3S and placed by BMTI Construction. BMTI is a French company which specialises in the construction and renovation of industrial, domestic, and architectural buildings.
Despite initial concerns from the customer that steel would make their building look too industrial, AIA Life Designers specified a steel facade early in the design process. “There were three main considerations,” says François Renaudineau. “Firstly, we wanted a good material that would work with the wood subframe that supports the panels. Our second consideration was cost. And finally, we wanted a special colour that was warm and inviting. Granite® Silky Shine fulfilled all these criteria. In the end, the customer found the result to be very chic!”
Granite® Silky Shine is also more durable than other materials. “The north side of the building is very exposed to rain and cold,” notes François Renaudineau. “Wood was also considered, but the long-term durability and maintenance of this material meant it was ruled out. Steel offered the durability required, and it was light and easy to source. The colours are also a big plus for Granite® Silky Shine. And the folds in the Cadence® panels ensure great aesthetics.”
As well as work and meeting spaces, Oui Care’s new headquarters offers employees spaces to enhance the quality of their working life. This includes green terraces, a cafeteria, internal and external recreational spaces, and areas for physical activity and sports.
![Over 4,000 m2 of Granite® Silky Shine panels were applied to the facade [Copyright: Xavier Renauld/AIA Life Designers]](/repo/About/Siège OUICARE_Xavier_Renauld3.jpg)
Over 4,000 m2 of Granite® Silky Shine panels were applied to the facade
The outstanding design and finish of the building was awarded the 2021 SIMI Grand Prix for an office building of up to 10,000 square metres. The SIMI awards are presented annually to outstanding examples of commercial real estate in France.

Founded in 1965 by a team of architects and engineers, AIA Life Designers is today a major multi-disciplinary consultancy company, providing a full range of combined expertise and services in architecture, engineering, as well as in project management, urban planning and sustainable development. AIA Life Designers is also one of the major architecture firm in healthcare sector in France.
Headquartered in Paris with several offices in main cities in France such as Nantes, Lyon and Bordeaux among others, the firm is also established overseas in China, Geneva and Luxemburg. Diverse projects are implanted in more than 20 countries and regions throughout five continents.
Our architects, engineers, economists, urban planners, landscape architects, BIM engineers and model makers collaborate in an atmosphere of open, interactive and diverse pedagogy.
AIA Life Designers is able to offer a high level of commitment and know-how in sectors where the specificity of the activities and the complexity of the functions require innovation and synergy between architectural design, engineering, and many specialized fields of expertise.
Our key expertise in <Health and Well-being>, <Industrial Facilities>, <Urban Planning> and <Generative City> allows us a multi-disciplinary approach for each project.

François Renaudineau, Architect – AIA Life Designers
Copyright images: Xavier Renauld/AIA Life Designers