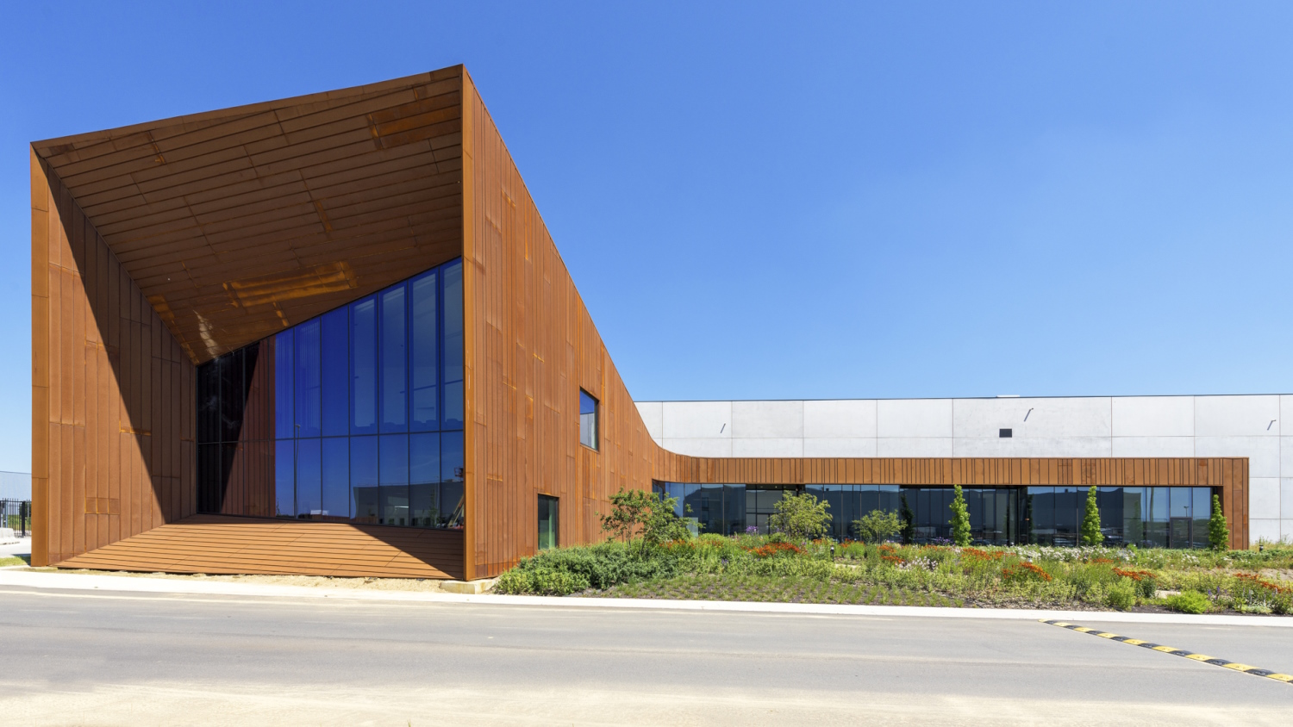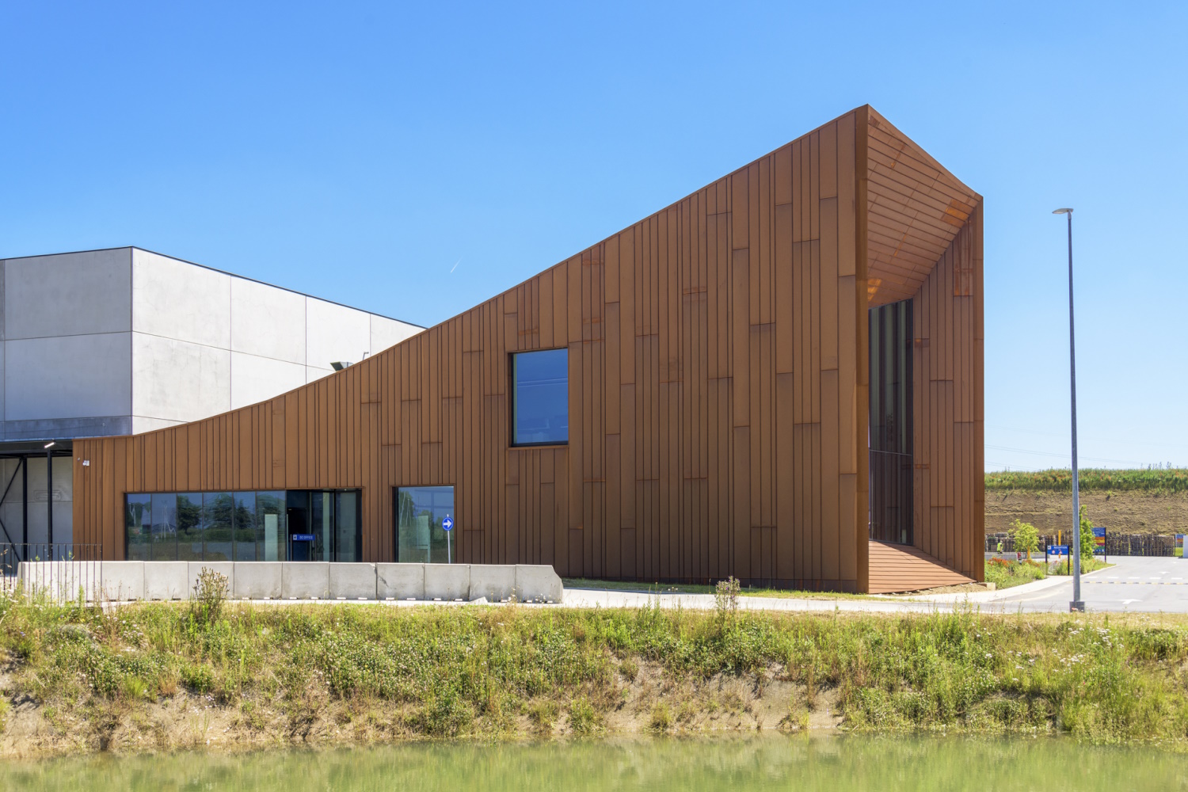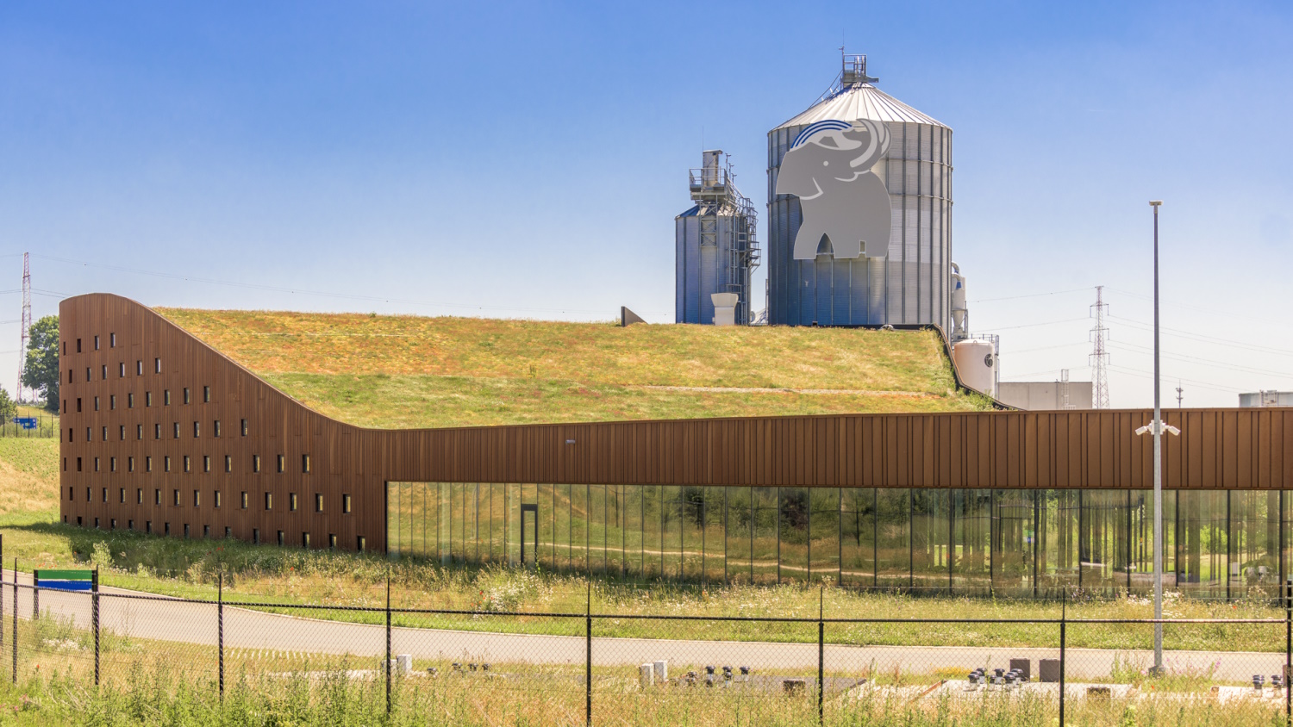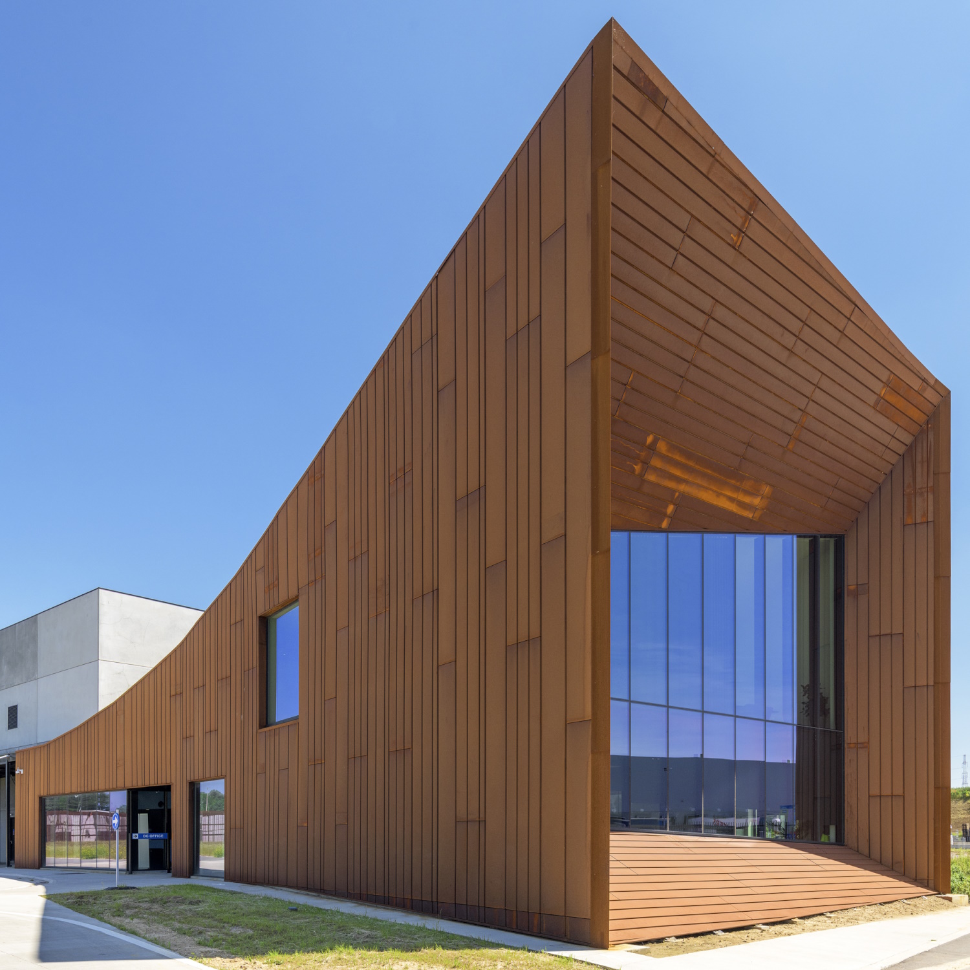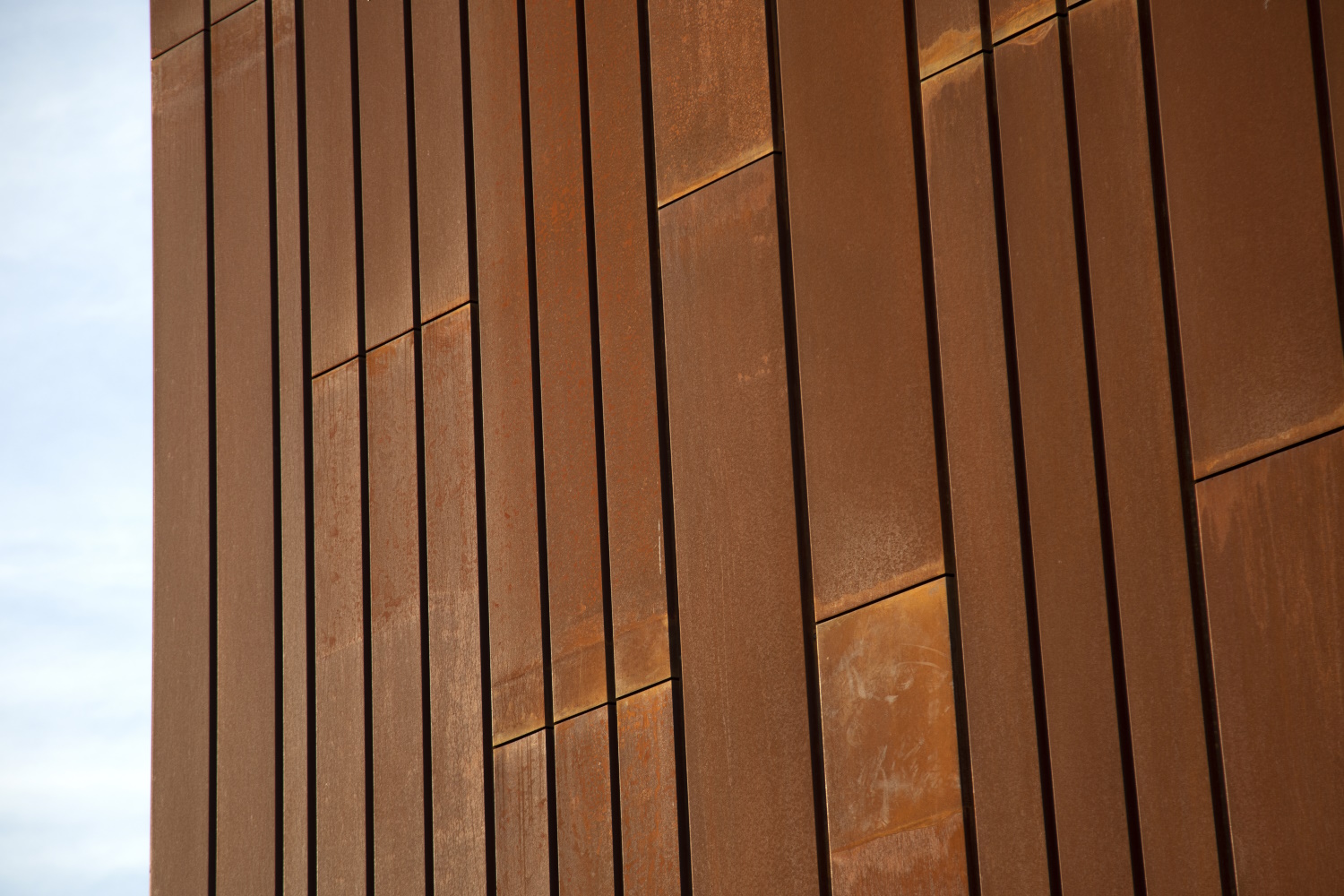Soprema’s new professional home in Belgium was conceived like a campus, uniting the production facilities of their waterproofing and insulation solutions with a distribution centre and offices on a 12-hectare site in an industrial area outside of Tongeren. Facades made of ArcelorMittal’s Indaten® weathering steel panels make the site stand out architecturally while at the same time helping it blend into its surroundings.
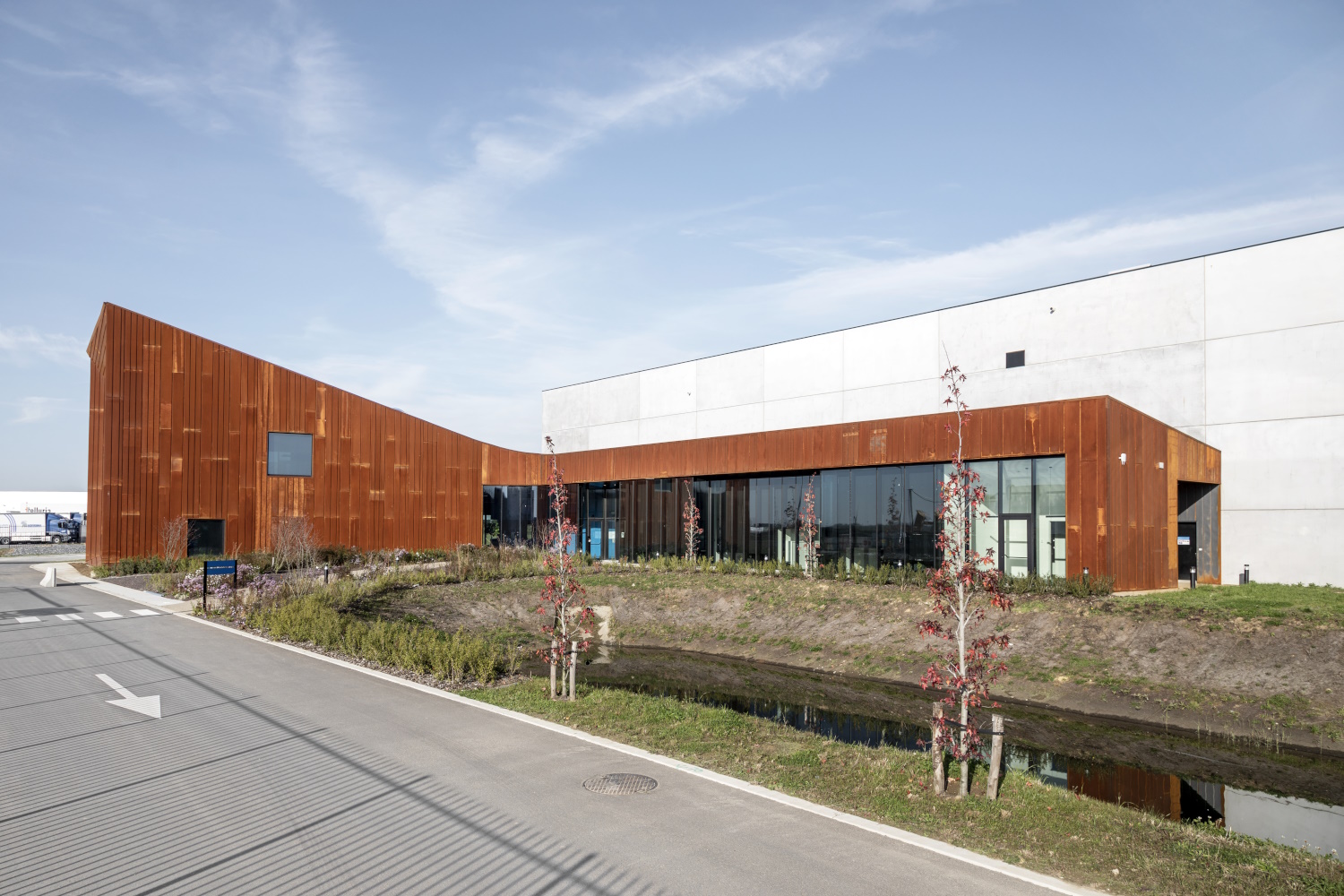
wilma wastiau, an architectural firm with a focus on industrial architecture, is the author of this project that puts aesthetic and sustainable design at the service of industrial functionality. Characterised by its natural colours, organic shapes contrasting with asymmetric angles, and a seamless composition of horizontal and vertical lines, the building complex was conceived as the embodiment of sustainability.
A further key point in the design was an optimised flow for goods and people that resulted in a completely circular concept. A covered walkway, also clad with perforated weathering steel profiles, connects the production facilities with the distribution centre, hiding the open-air product storage space in the courtyard from outside view. A portion of the courtyard between the office and production areas was designed as a delightfully landscaped garden.
In addition to XPS production, the complex houses an EPS recycling facility that contributes to the circular economy and the company’s quest for sustainability.
The industrial site blends into its surroundings not only thanks to the facade colour but also due to its sloping walls that imitate the hilly landscape. The production and office areas have curved, green roofs that act as a fifth facade. The complex’s enclosed, horizontal layout mirrors the square farmhouses typical for this part of Belgium.
Steel provides this industrial and logistics complex with its characteristic look and is responsible for the realisation of an important element in its flowing shapes. Weathering steel in particular gives the site its natural look and adds texture to the envelope, contributing to its durability and sustainability by being low maintenance and, as is the case with all steel products, endlessly recyclable.
wilma wastiau approached ArcelorMittal Construction for the realisation of its facade concept with a vision of textured aesthetics, folded metal sidings, and the characteristic curved roof. With the aim of reducing the number of fixings and general on-site work as much as possible, they jointly developed three custom-made facade profiles (WP 25-510-1, WP 25-280-3, and WP 25-340-3) made from ArcelorMittal Europe – Flat Product’s Indaten® weathering steel. These panels have a larger cover width than conventional ones and, in combination, create an aesthetic shingle-like facade pattern.
A total of 5500m² of Indaten® profiles were installed and combine perfectly with the light grey concrete of the building and the natural surroundings.
Indaten® steel protects itself from corrosion by forming an aesthetic patina that varies in natural brownish shades keeping maintenance to a minimum and thus contributing to the sustainability of the building complex.
