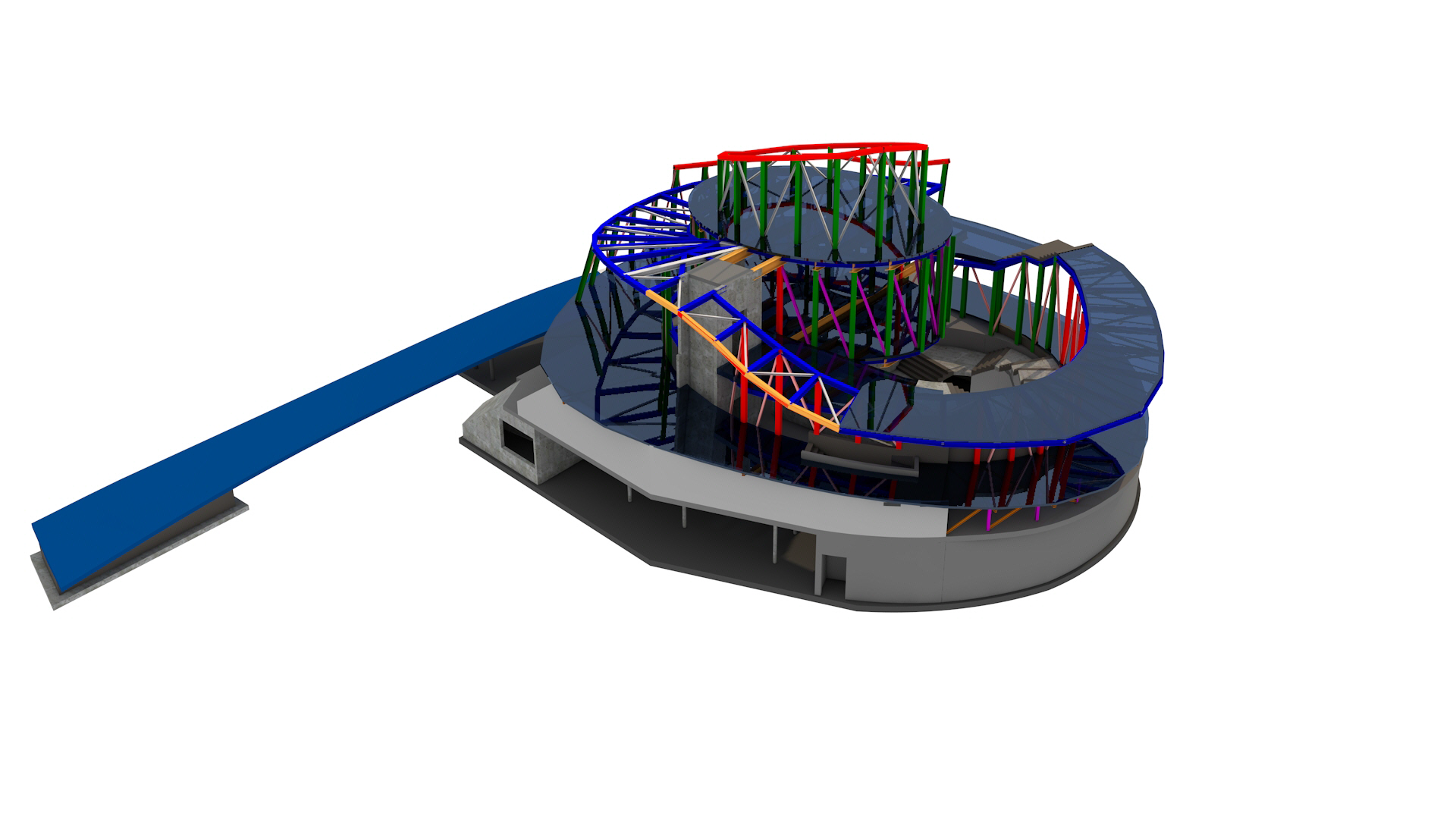World Expo will take place from 20 October 2020 to 10 April 2021 in Dubai (UAE). Called Expo 2020 Dubai, it will be the first World Expo ever hosted in the Middle East, Africa and South Asia (MEASA) region. Expo 2020 Dubai is expected to attract 25 million visitors and 190 nations already confirmed their participation, including Luxembourg, with a 2,100 m2 pavilion built with ArcelorMittal Europe – Long Products’ steel.
Steel from Belval and Differdange
ArcelorMittal got the opportunity to supply the steel products for the construction of the building’s structure. The 170 tonnes hot-rolled structural steel shapes of the IPE and HE European size series were made in Luxembourg mills of Belval and Differdange, -- in electric arc furnaces fed with recycled scrap as raw material. This is today’s most energy and resource preserving production route. As a natural key advantage of steel, the structural components were designed with mechanically fastened connections. At no extra cost this concept will allows an economical disassembling, transportation and reassembling of the pavilion for a next use-life.

Inner steel structure of the pavilion
A breathtaking design inspired by its nation
The pavilion is inspired by its nation: small and ambitious, intriguing and reassuring, and above all generous and open. The overall theme is “Opportunity”, reflecting the country’s history, its present and future. The overall shape of the pavilion resembles a loop of Möbius, where the twisting of a ribbon yields one single surface, with no beginning and no end, expressing infinity, and in particular symbolizing the circular economy. The face of the ribbon serves transiently as floor, wall and ceiling, hence allowing a multifaceted scenography from the starting point to the top second floor.
The visitors experience begins already in the entrance area. As a kind of red carpet, a wide ramp between the inside and the outside skin of the building invites to the journey of discovery by a gently sloped way up to the next floor. It enthralls the visitors in merging with the pavilion’s exhibition, which in a natural an interactive way displays a series of visuals featuring the country and its people.
The ground floor accommodates mainly the gift shop, restaurant and the visitor’s ramp to the first floor. The first level hosts a multi-functional area for receptions and conferences, as well as the ramp guiding visitors without interruption towards the top. The second floor is the highest point, is dedicated to an exhibition of Luxembourg’s space economy.
To reach the earth again, the visitor has three options: stairs and elevator as conventional ones, and a slide through the picturesque green patio, as a fun one.